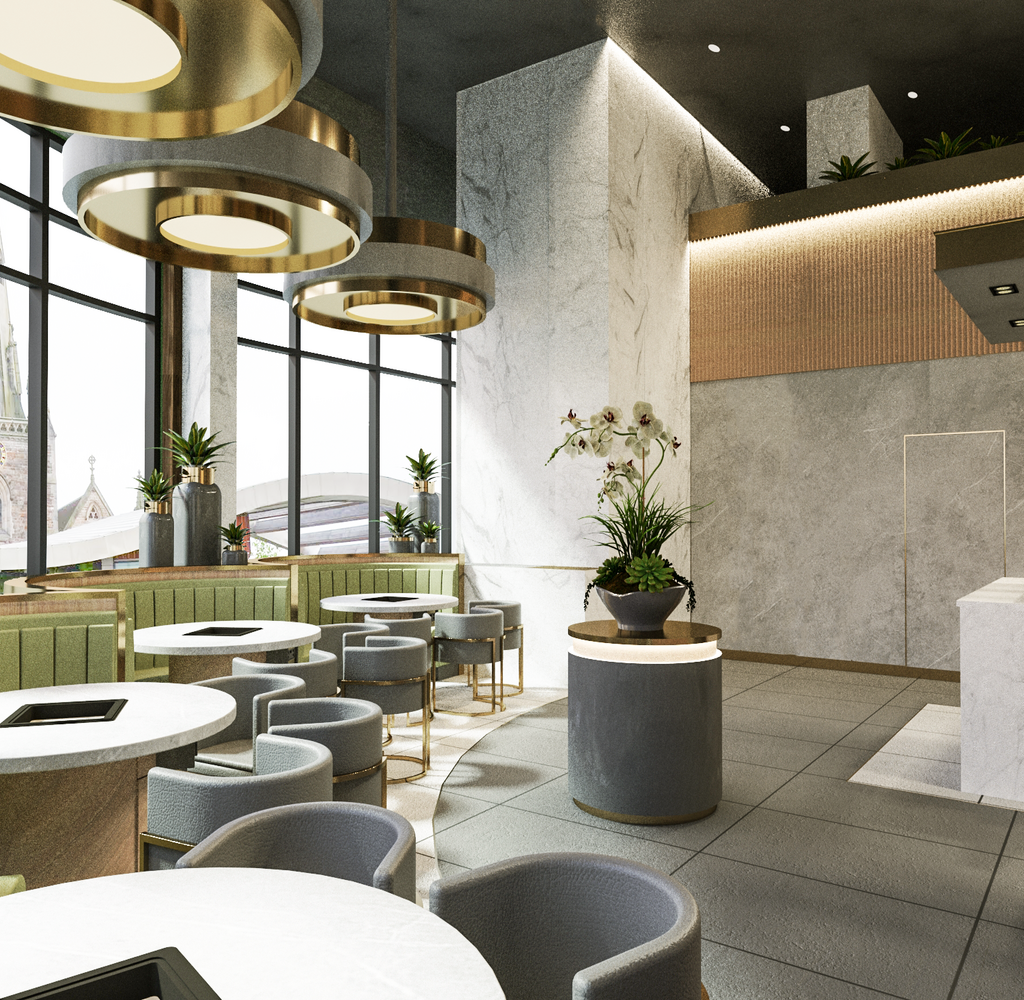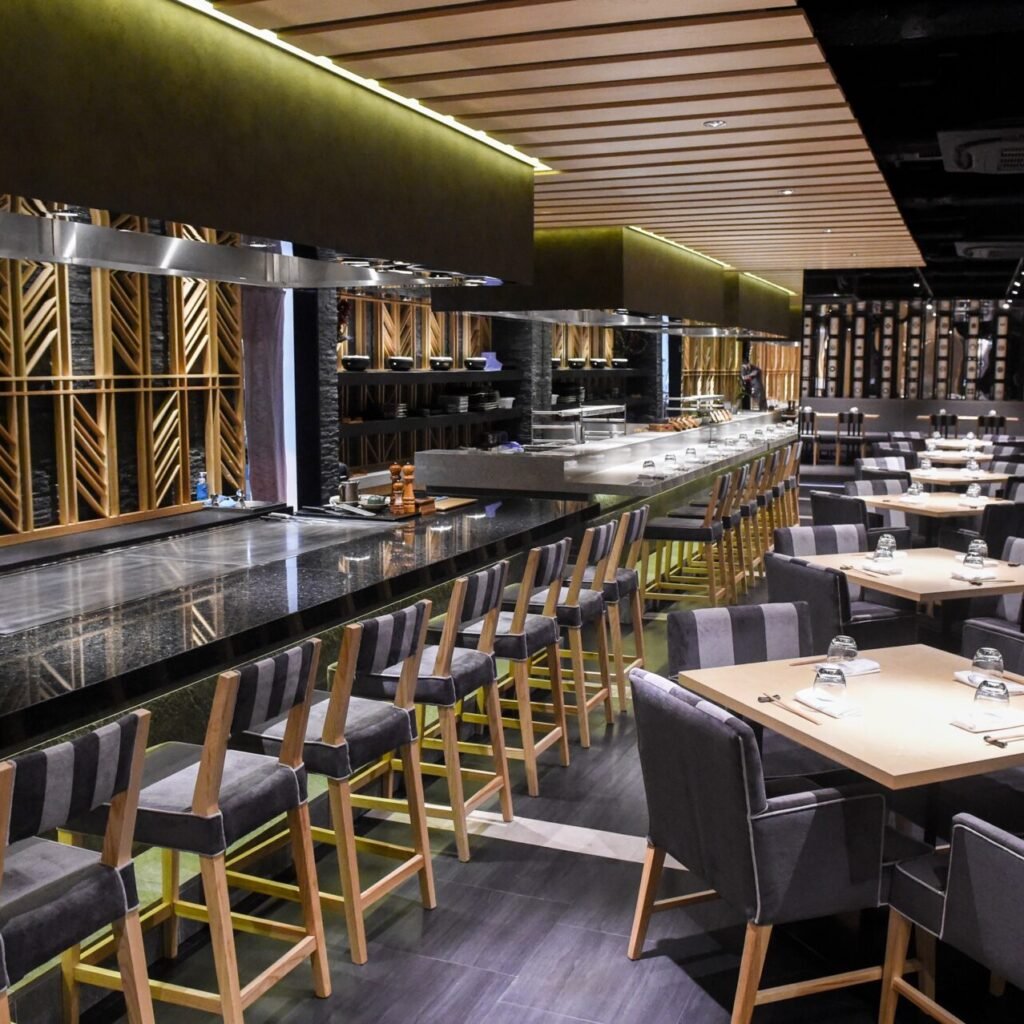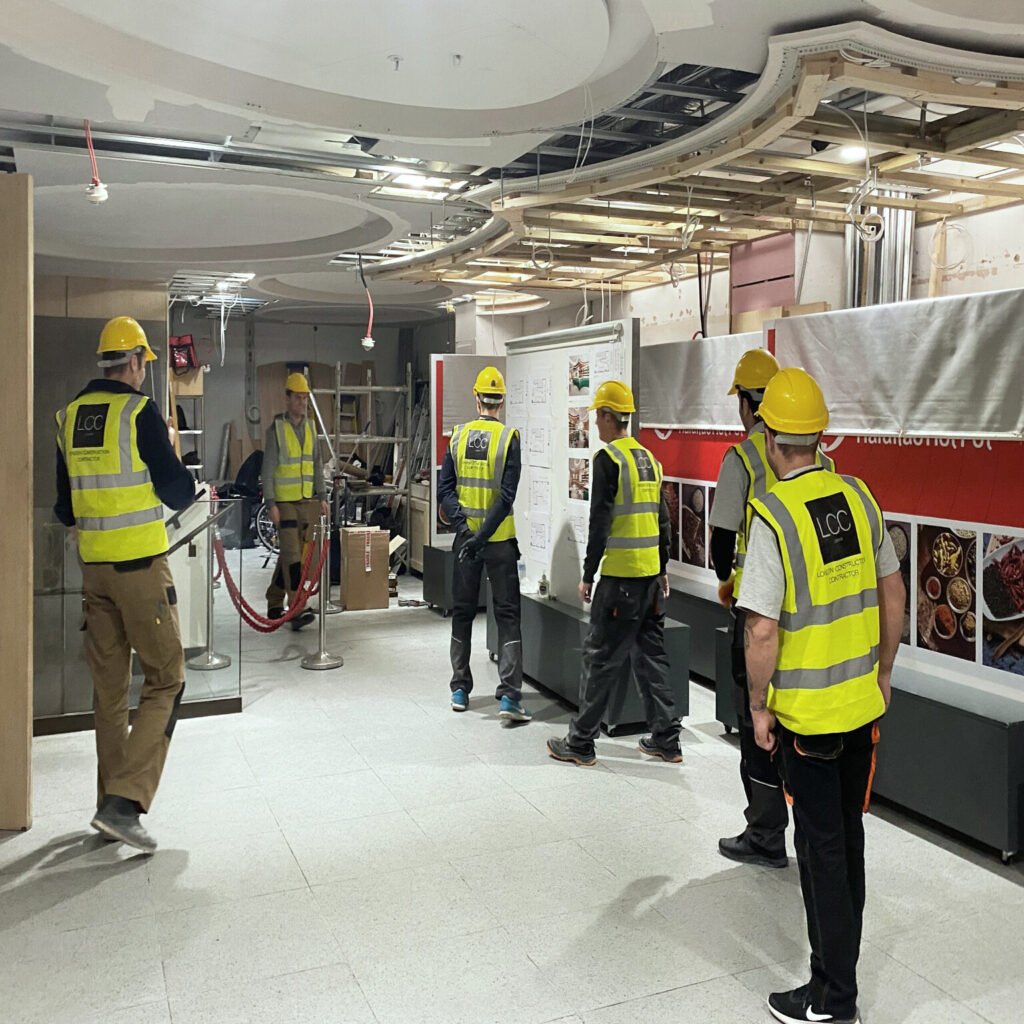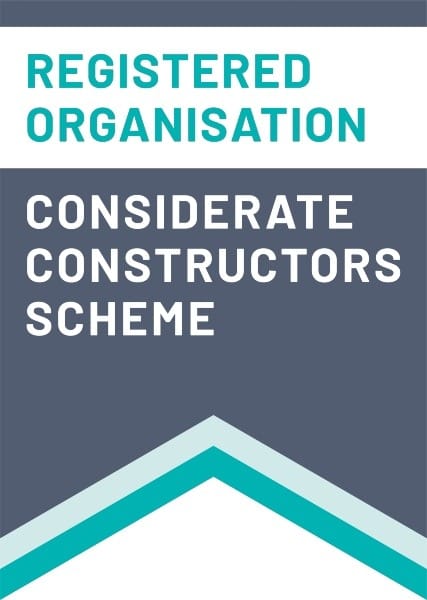Commercial Fit-Out
Are you looking for a trusted and experienced Interior Fit-Out contractor to transform your space?
WHAT WE DO
Commercial Fit-Out is at the heart of London Construction Contractor Ltd’s philosophy and stands as one of our core services. We specialise in delivering premium commercial fit-out solutions across various sectors, including restaurants, offices, education, leisure, hospitality, and residential projects. Our expertise spans all types of fit-out and refurbishment, with a focus on optimising the internal structure and layout of buildings to suit your unique requirements.
Interior fit-outs typically fall into one of three categories: Shell & Core Fit-Outs, Cat A Fit-Outs, or Cat B Fit-Outs. The right fit-out for your project will depend on the current condition of the space and your desired level of finish.
WHY CHOOSE LCC FOR COMMERCIAL FIT-OUT?
Extensive Experience Across Sectors
We bring a wealth of experience working on projects in restaurants, offices, education, leisure, hospitality, and residential sectors, ensuring we understand the specific requirements of your industry.
Comprehensive Solutions
From Shell & Core Fit-Outs to Cat A and Cat B Fit-Outs, our expertise covers all types of interior transformations. We manage every aspect of your project, providing seamless service from start to finish.
Customised Design and Execution
Our team focuses on optimising the internal structure and layout of your building to match your vision. We prioritise functionality and aesthetics to create spaces that inspire and perform.
Expert Guidance
Whether you're looking for a basic fit-out or a fully finished interior, our team provides expert advice and support. Explore our Cat A & Cat B Fit-Out Guide to help determine the best solution for your space.
Commitment to Excellence
At LCC, quality is at the core of everything we do. From meticulous planning to precise execution, we ensure every project meets our high standards of craftsmanship and client satisfaction.

OUR FIT-OUT PROCESS
01
CONSULTATION AND PLANNING
We start by understanding your requirements, preferences, and goals. This stage includes assessing the space and creating a detailed project plan that aligns with your objectives.
02
DESIGN AND DEVELOPMENT
Our team of experts crafts bespoke designs tailored to your brand, operational needs, and style. We provide visualisations and layouts to bring your vision to life.
03
EXECUTION AND MANAGEMENT
With precision and efficiency, we execute the project, managing every detail from procurement to construction. Our proactive approach ensures timely delivery and budget compliance.
04
HANDOVER AND MAINTENANCE
Once the project is complete, we conduct a thorough walkthrough to ensure everything meets your expectations. We provide full support post-completion, ensuring your space functions flawlessly.
FAQs
A Cat A (Category A) fit out is the basic level of finish applied to an interior space, such as an office. This type of fit out allows the tenant to put their own stamp on the space, making it a popular choice with landlords.
Cat A fit outs include:
- Raised flooring
- Suspended ceilings
- Mechanical, electrical and plumbing (MEP)
- HVAC
- Flooring
- Kitchens and tea points
- Tiling
- Decorating
- Ceiling
- Partitions
- Cubicle systems
- Lift installation
- DDA compliance
- Structural steel
- Staircases
A Cat B (Category B) fit out is a high level of finish which makes an interior into fully functional space, ready to be inhabited.
Cat B fit outs include everything featured in a Cat A fit out, plus:
- Final finishes and branding
- Installation of offices
- Installation of specialist lighting
- Installation of furniture
- Raised flooring
- Suspended ceilings
- Bespoke joinery
- Mechanical, electrical and plumbing (MEP)
- HVAC
- Flooring
- Kitchens and tea points
- Tiling
- Decorating
- Ceiling
- Partitions
- Cubicle systems
- Lift installation
- DDA compliance
- Structural steel
- Staircases
- Reception desks
Every fit out project is different, but generally speaking you should allow between 6 and 26 weeks for a complete fit out. With this said, there are factors which must be considered when setting a timescale, including the size of the project, the level of finish and the budget.
A professional fit out service provider will be able to conduct a consultation and offer a more accurate time estimate, depending on the volume of work needed to produce the results desired.
Much like the timescale of a fit out, the cost is impossible to pinpoint. There are many factors which contribute to the cost of a fit out project, including:
- Project size
- Level of finish
- Location
- Contractor used
- Materials selected
If you’re in need of a fit out and want to know the estimated cost of any work, a reliable fit out provider will be able to offer a detailed quote, including things like labour costs and materials.

ARCHITECTURAL DESIGN
Each project is assigned a dedicated Project Architect, who serves as the primary point of contact throughout the project. The Project Architect leads and coordinates the design team, including our in-house interior designers, structural and mechanical engineers, as well as any external sub-consultants. They remain involved through the construction phase, collaborating closely with our site teams to ensure the studio’s high design standards are successfully implemented on-site.

INTERIOR DESIGN
We believe that all aspects of a commercial interior should integrate seamlessly, from the external context to the internal layout, flow, and visual appeal. Prioritising the needs of the users, we strive to design spaces that are as practical as they are captivating. An effective spatial plan is the foundation of a productive and enjoyable workplace. Our approach focuses on energising and inspiring occupants through creative, dynamic designs, incorporating thoughtfully selected materials to deliver distinctive and memorable interiors.

CONSTRUCTION
Our construction teams oversee every stage of the building process, including site management and administration, comprehensive construction services, health and safety compliance, materials and equipment procurement, and building control. With their expertise, we provide end-to-end construction solutions, from CAT A (shell and core) to CAT B (finished fit-out) and final finishes.
Get a Quote
- 020-8960-8899
- info@lccontractor.co.uk
Office Hours
- Monday to Friday
- 9:00 AM - 6:00 PM
Maintenance Hours
- Everyday
- 7:00 AM - 12:00 AM
Get the Ball Rolling with Your Project Now!


