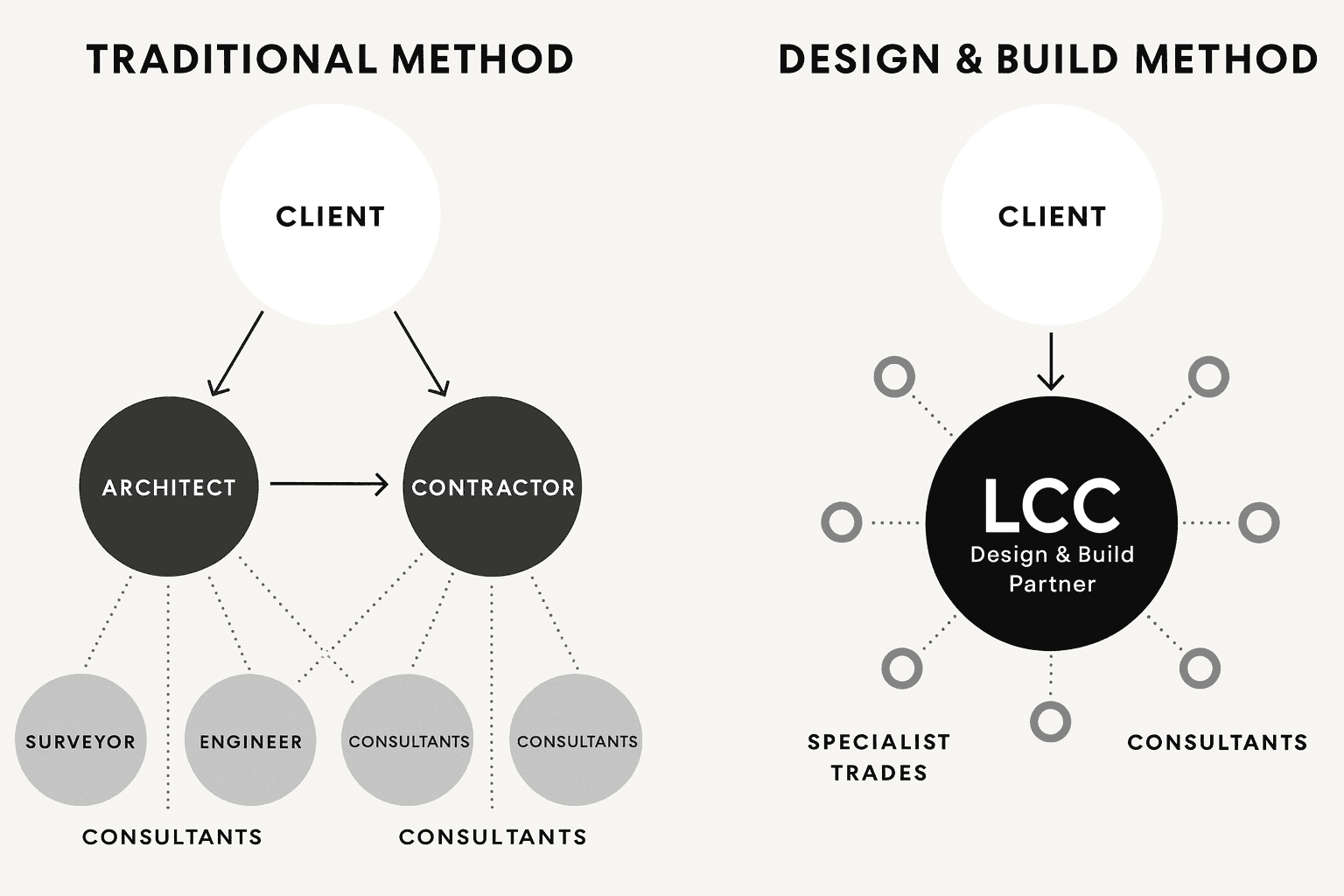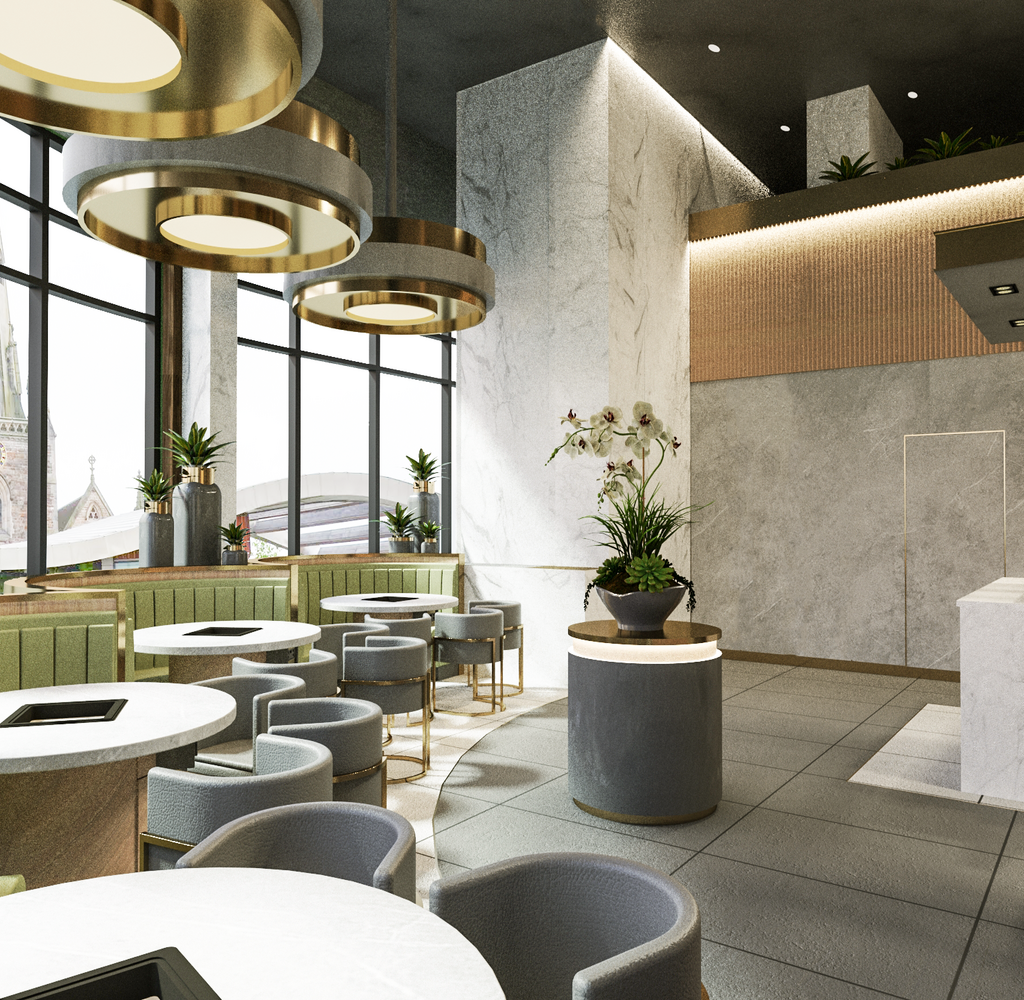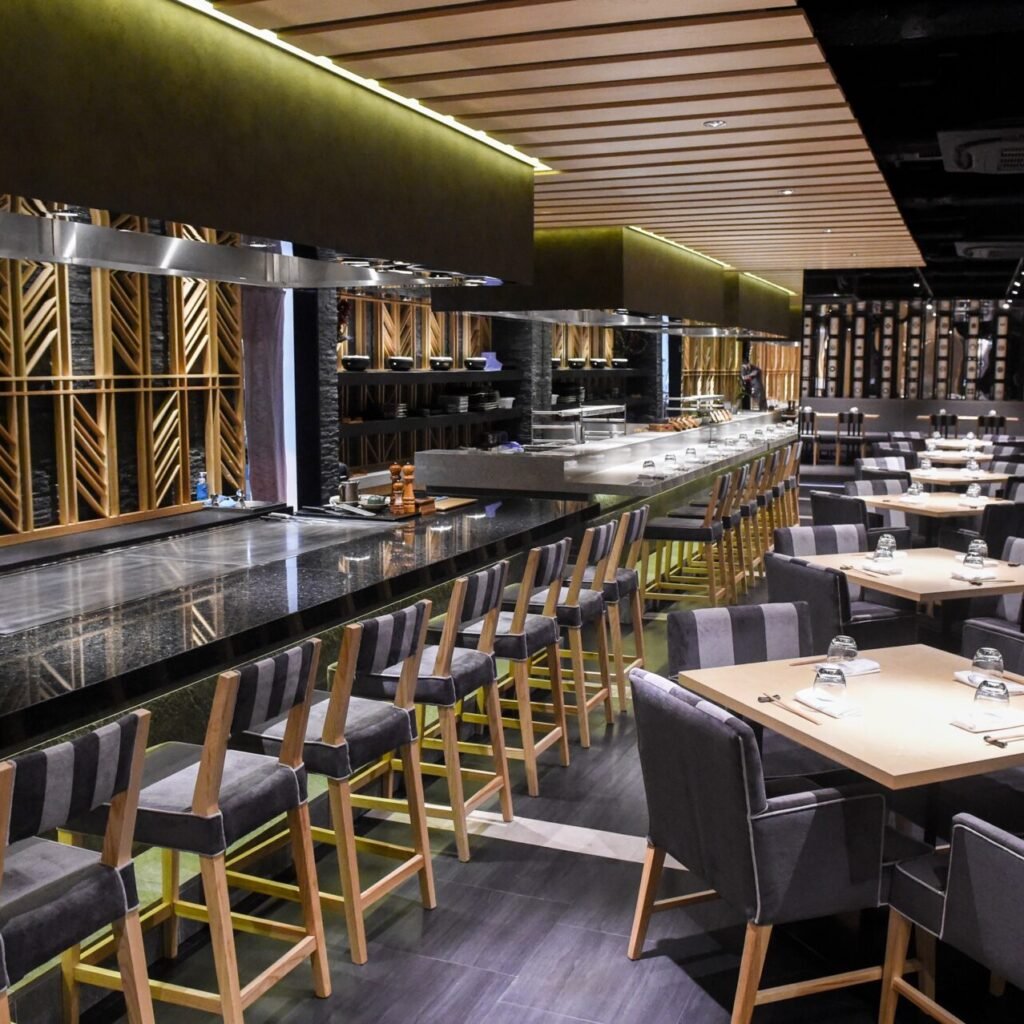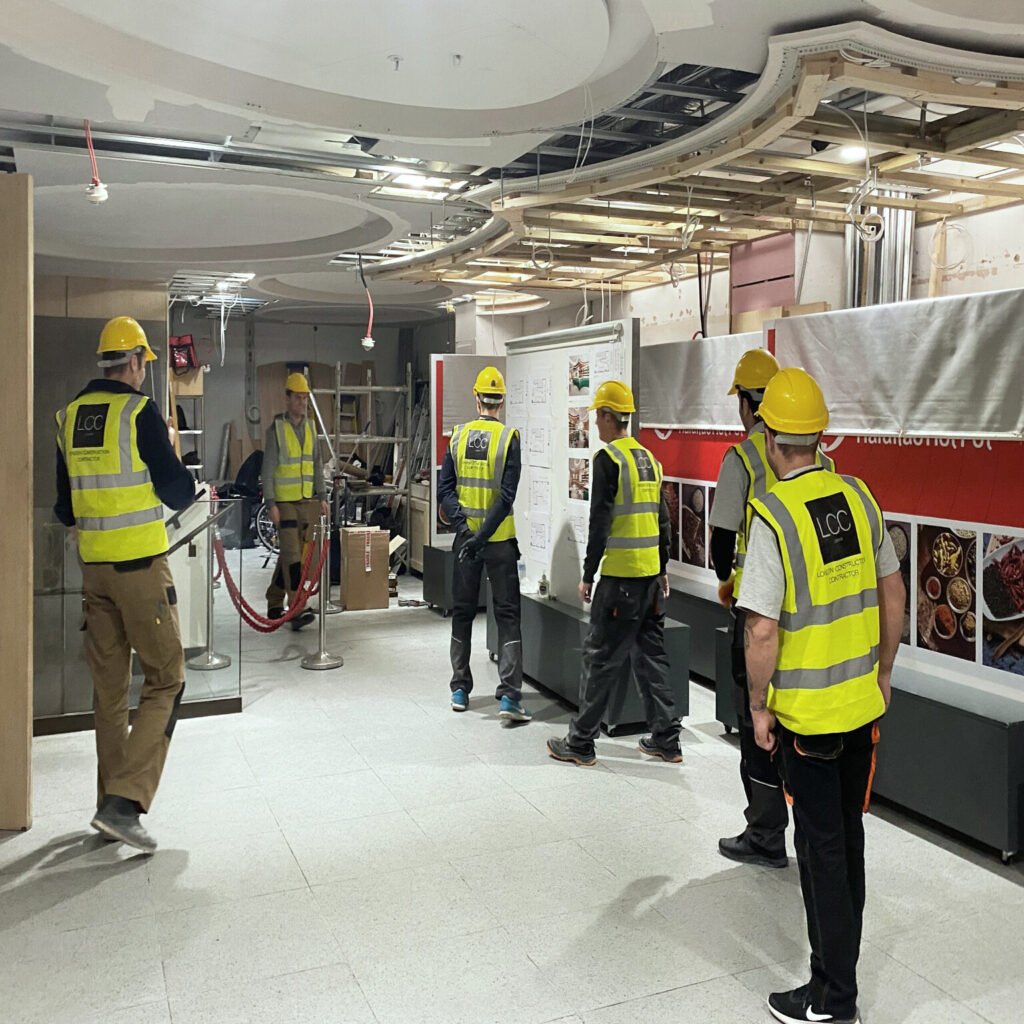Design and Build Services in London
We provide design and build services in London for commercial projects, including offices, restaurants, and retail spaces. By integrating design coordination and construction under one team, we deliver efficient, well-managed projects with clear accountability from concept through to completion.
WHAT WE DO
Our design and build service brings together design coordination and construction delivery for commercial projects, providing a streamlined approach to planning, cost control, and programme management.
WHY CHOOSE LCC FOR DESIGN & BUILD?
Seamless Integration
We ensure seamless integration between design teams, consultants, and construction delivery, enabling clear communication and coordinated decision-making throughout the project.
Cost Optimisation
We focus on cost optimisation through early-stage planning and coordinated procurement, helping clients maintain budget control without compromising quality or programme.
Efficiency and Quality
We deliver efficient, high-quality outcomes across commercial environments with operational requirements, ensuring each project meets both functional and design objectives.


The Design & Build Advantage
Single point of responsibility
The design and build approach provides clients with a single point of responsibility, simplifying communication and reducing risk throughout the project lifecycle.
Improved cost and programme control
Integrating design and construction from the outset allows for better cost certainty and programme control through early planning and informed decision-making.
More efficient project delivery
Overlapping design and construction phases enables projects to progress more efficiently without compromising quality or compliance.
Stronger collaboration
Close coordination between design teams, consultants, and construction delivery leads to more practical design solutions and smoother execution on site.
Reduced risk for clients
With one integrated team managing the entire process, clients benefit from clearer accountability and fewer interfaces, reducing the potential for delays or disputes.
OUR DESIGN BUILD PROCESS
01
STRATEGIC PROJECT PLAN
Creating successful commercial designs starts with careful research and analysis to match creative ideas with business goals. From the beginning, we take time to understand each business’s needs and show how creative solutions can support their objectives. This approach helps create collaborative and inspiring workspaces.
02
PRELIMINARY DESIGN & PLANNING APPLICATION
We provide initial design concepts and space planning, along with expert planning advice. Our services include managing the entire planning application process for projects such as intricate architectural designs, large-scale basement extensions, home renovations, and work on conservation, heritage, and listed buildings.
03
ARCHITECTURAL DESIGN & STRUCTURAL ENGINEERING
Our comprehensive range of services includes architectural concepts and technical design, structural and mechanical engineering, landscape design, sub-consultant and supplier management, party wall surveying, building control, and professional indemnity cover.
04
INTERIOR DESIGN
Our skilled team comprises expert interior designers, joinery specialists, and furnishings and procurement professionals, all working together to create a cohesive and impactful visual identity for every interior. We bring projects to life through detailed drawings, visual aids, mood boards, material samples, and 3D visualisations.
05
CONSTRUCTION PREPARATIONS
Our construction drawings and specifications, contract documents with a detailed scope of works and project pricing, building contracts (either JCT or FMB), and a comprehensive programme of works.
06
THE BUILD
Our in-house construction teams oversee every aspect of the building process, including site management and administration, full construction services for CAT A (shell and core) and CAT B (finished fit-out), health and safety, materials and equipment procurement, and building control. Site design management and inspections are handled by our Project Architects.
07
PROJECT MANAGEMENT & PROCUREMENT
Our in-house project management includes contract administration, fortnightly progress reports, sub-contractor coordination, procurement of all finishes and fixtures.
08
HANDOVER & MAINTANCE
We ensure a seamless project handover, providing all relevant warranties and guarantees, along with aftercare and defects liability management. Our services are backed by comprehensive Public Liability cover.
What is a design and build service?
A design and build service brings design coordination and construction delivery under a single team, providing clients with a streamlined process and a single point of responsibility from concept through to completion.
Do you provide design and build services for commercial projects?
Yes, we provide design and build services in London for commercial projects, including offices, restaurants, and retail spaces, managing the process from initial planning through construction and final handover.
How is design and build different from traditional procurement?
Unlike traditional procurement, where design and construction are managed separately, the design and build approach integrates both stages, improving coordination, reducing risk, and offering better cost and programme control.
What areas do you cover?
We are based in London and deliver commercial design and build projects across Greater London, the UK, and Europe, depending on project requirements.
Get a Quote
- 020-8960-8899
- info@lccontractor.co.uk
Office Hours
- Monday to Friday
- 9:00 AM - 6:00 PM
Maintenance Hours
- Everyday
- 7:00 AM - 12:00 AM
Get the Ball Rolling with Your Project Now!



