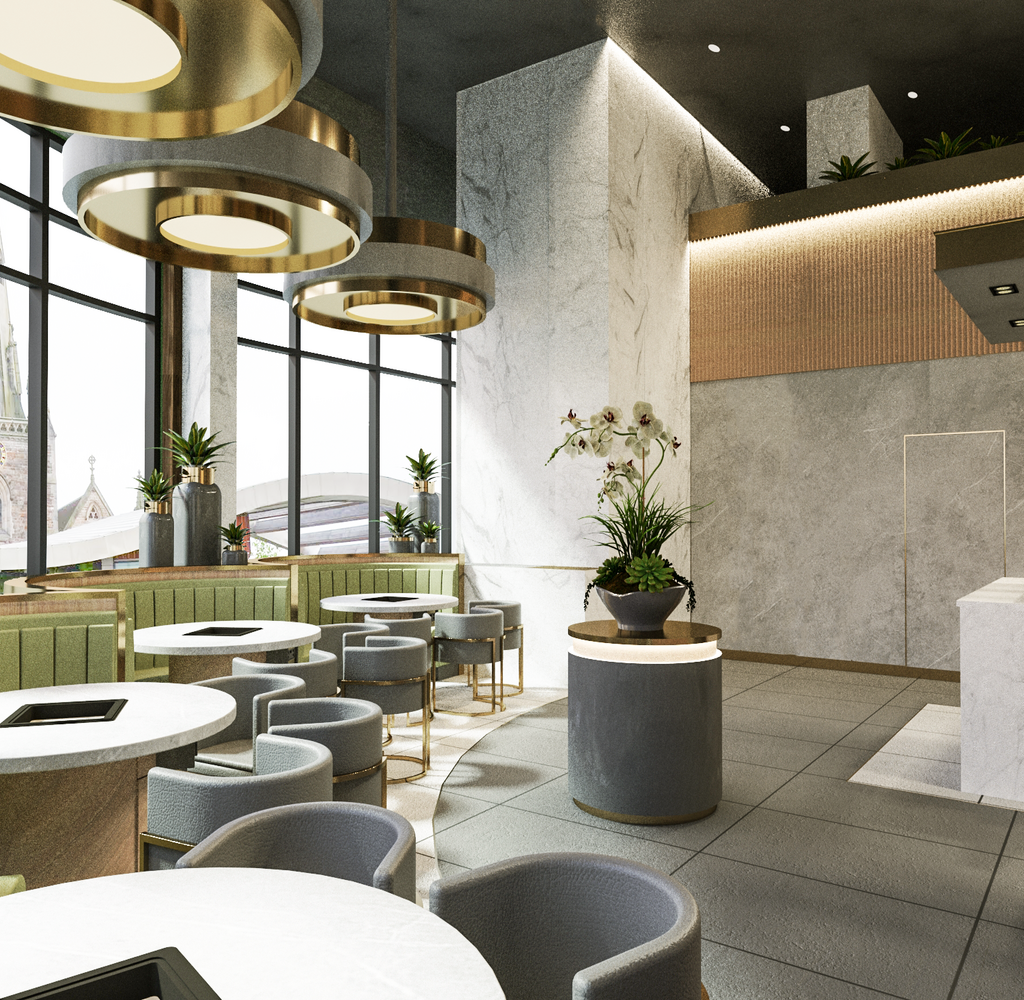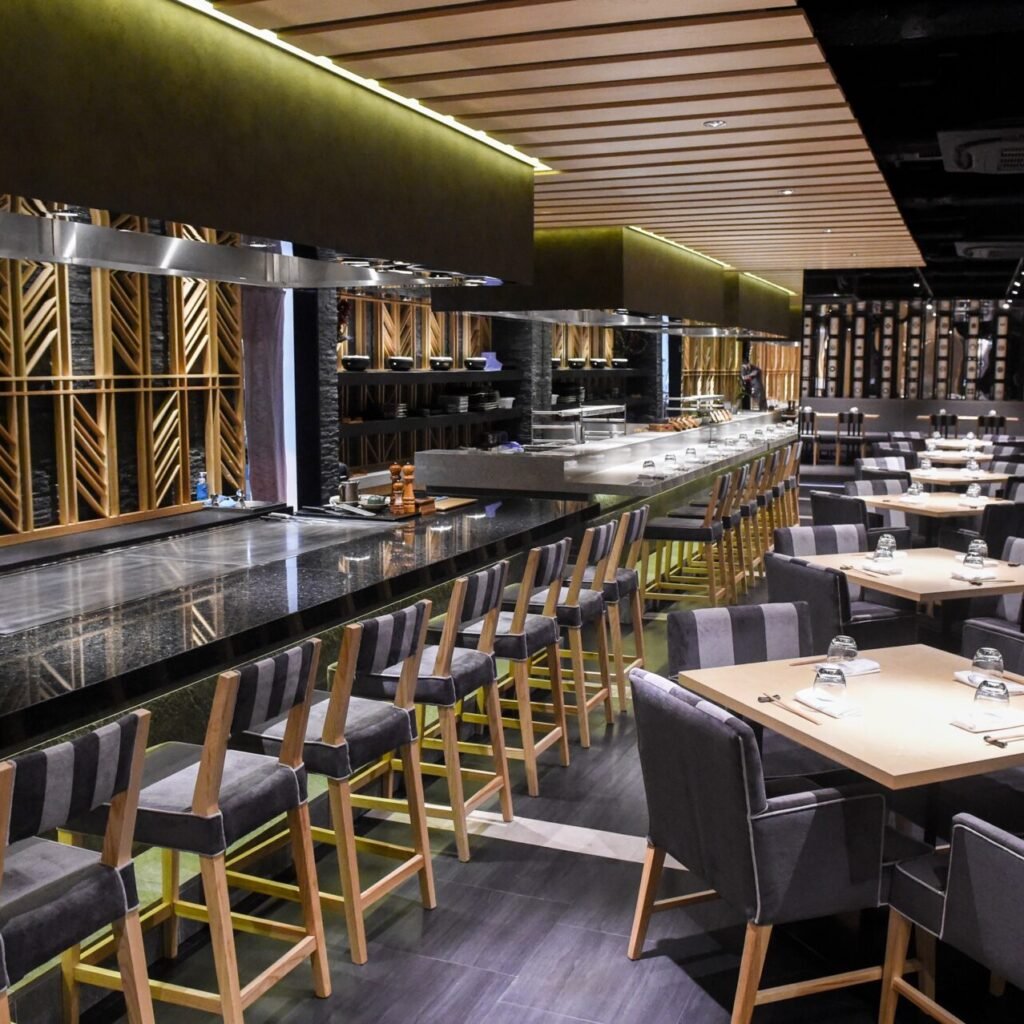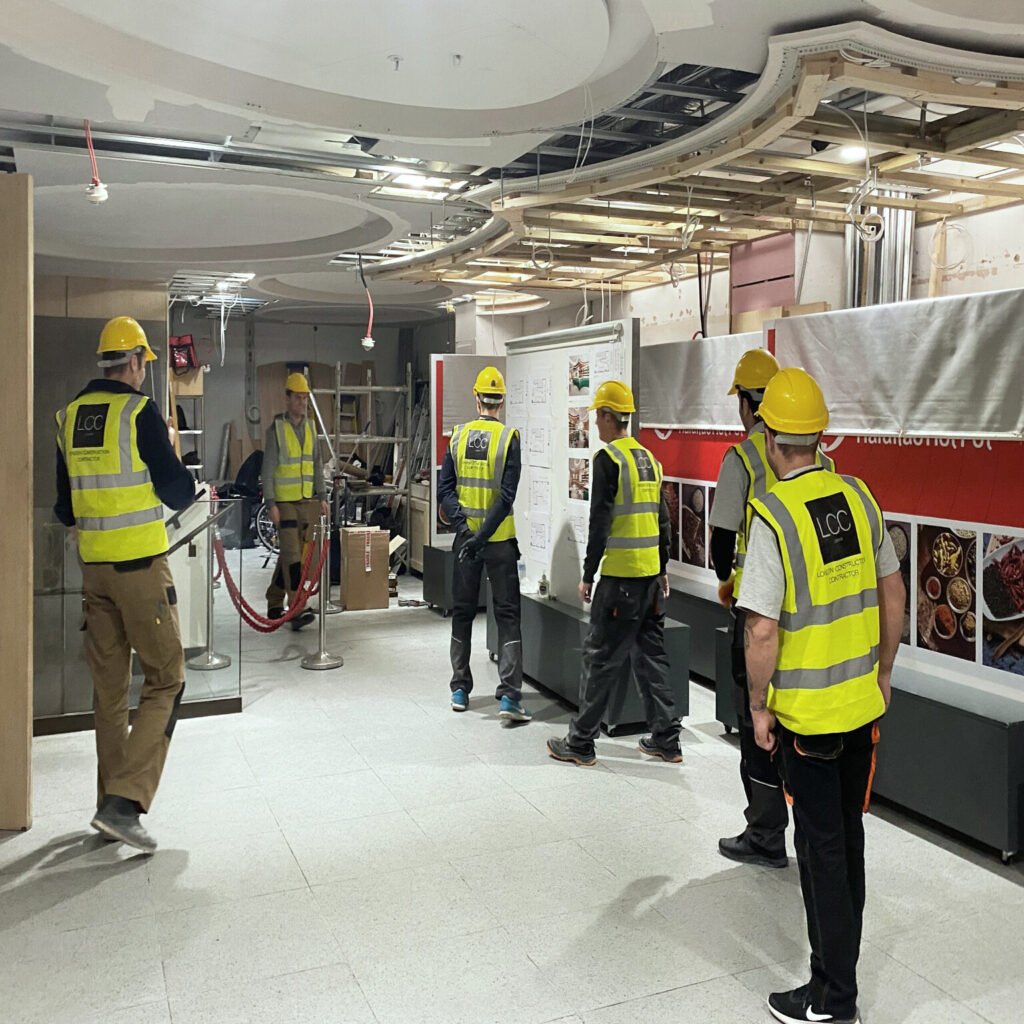Interior Design Services in London
We provide interior design services in London for commercial, hospitality, and residential projects. Our interior designers create functional, well-considered spaces that balance aesthetics, usability, and buildability, supporting clients from initial concept through to project completion.
WHAT WE DO
We deliver interior design services in London for clients seeking practical, design-led solutions tailored to their operational needs and brand identity. Our interior design team works closely with architects and construction professionals to ensure each design can be delivered efficiently on site.
Our services include concept design, space planning, material and finishes selection, lighting design coordination, furniture layouts, and detailed interior drawings.
OUR EXPERTISE
Residential Interiors
We design bespoke residential interiors that focus on comfort, functionality, and visual coherence, tailored to individual lifestyles and preferences.
Commercial Interiors
Our commercial interior design services support offices, retail spaces, and mixed-use developments, creating environments that enhance usability and brand presence.
Hospitality and Retail Spaces
We deliver interior design solutions for restaurants, cafés, and retail environments, combining operational efficiency with strong visual identity and customer experience.
Customised design solutions
Every interior design project is approached individually, ensuring layouts, finishes, and detailing align with the client’s brief, budget, and programme.

OUR INTERIOR DESIGN PROCESS
01
CONSULTATION AND BRIEFING
We start by understanding your needs and objectives. This includes discussing your style preferences, functional requirements, and budget to establish a clear design brief.
02
CONCEPT DEVELOPMENT
Our designers create initial concepts, including mood boards, colour palettes, and material samples. This stage ensures that our vision aligns with your expectations before moving forward.
03
SPACE PLANNING AND LAYOUTS
We develop detailed layouts that optimise the use of space, ensuring a balance between aesthetics and functionality. From furniture placement to traffic flow, every detail is meticulously planned.
04
DESIGN VISUALISATION
Using advanced 3D renderings and visualisations, we bring the proposed design to life. This allows you to explore the look and feel of the space before any work begins.
05
MATERIAL AND FINISH SELECTION
We guide you through selecting materials, finishes, and furnishings that align with the design vision. Our expertise ensures quality and cohesion in every choice.
06
IMPLEMENTATION AND OVERSIGHT
Once the design is finalised, we oversee the implementation process, collaborating with contractors and suppliers to ensure the project is executed to perfection.
07
STYLING AND FINAL TOUCHES
The final stage involves styling the space with decor, artwork, and accessories, adding the finishing touches that make the design truly yours.
FAQs
We primarily provide interior design services in London for commercial, hospitality, and residential projects. We may also support projects outside London as part of wider design and build commissions.
Yes. Our interior design services integrate closely with architecture and construction, allowing us to deliver fully coordinated design and build solutions.
Yes. We have extensive experience designing interiors for restaurants, cafés, and retail environments, with a strong focus on operational flow and customer experience.
Timelines vary depending on the scale and scope of the project. During the initial consultation, we’ll provide a clear schedule tailored to your needs.

ARCHITECTURAL DESIGN
Each project is assigned a dedicated Project Architect, who serves as the primary point of contact throughout the project. The Project Architect leads and coordinates the design team, including our in-house interior designers, structural and mechanical engineers, as well as any external sub-consultants. They remain involved through the construction phase, collaborating closely with our site teams to ensure the studio’s high design standards are successfully implemented on-site.

INTERIOR DESIGN
We believe that all aspects of a commercial interior should integrate seamlessly, from the external context to the internal layout, flow, and visual appeal. Prioritising the needs of the users, we strive to design spaces that are as practical as they are captivating. An effective spatial plan is the foundation of a productive and enjoyable workplace. Our approach focuses on energising and inspiring occupants through creative, dynamic designs, incorporating thoughtfully selected materials to deliver distinctive and memorable interiors.

CONSTRUCTION
Our construction teams oversee every stage of the building process, including site management and administration, comprehensive construction services, health and safety compliance, materials and equipment procurement, and building control. With their expertise, we provide end-to-end construction solutions, from CAT A (shell and core) to CAT B (finished fit-out) and final finishes.
Get a Quote
- 020-8960-8899
- info@lccontractor.co.uk
Office Hours
- Monday to Friday
- 9:00 AM - 6:00 PM
Maintenance Hours
- Everyday
- 7:00 AM - 12:00 AM
Get the Ball Rolling with Your Project Now!
