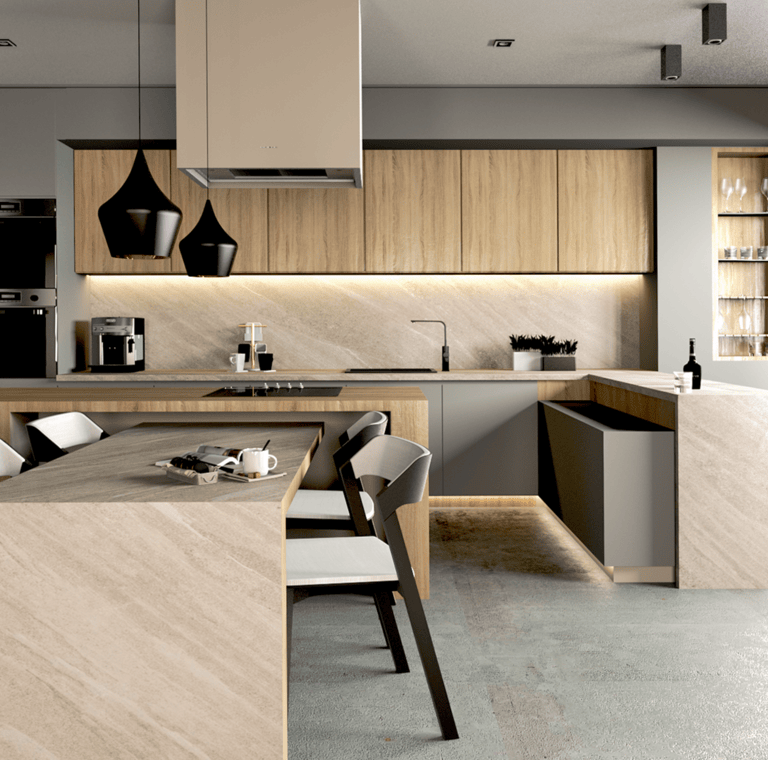Expert Planning and Kitchen Extension Ideas:

Whether you’re expanding your home or re-planning the layout to accommodate a larger kitchen, light is a key requirement. One of the most popular ways to add more light to your new kitchen is by installing large doors across the rear of your home.
Whether you opt for large French doors or bi-folding and sliding doors, this is a fantastic way to open up your home’s back and get a great view into your garden.
Any openings over 2m will usually require a steel beam, which you’ll need to factor into your building works costs.
Having doors across the back means you’ll be losing valuable kitchen wall space that you’ll want to use elsewhere.
If you’re able to create around 4m’s of kitchen units, whether that’s a straight line or a more favorable l shape, you’ll have plenty of worktops and storage space. This distance can be reduced if you can fit an island or a breakfast bar.
Door’s:
Rather than having a single door at the rear of your extension, a smaller door and large window can be a great option if you’re working with a small space. This allows you to use the wall under the window as a work top and low level unit. It also allows you to place a sink so that you can have a view into your garden whilst washing.
Windows on your property’s side walls can let light in and out of your home extension. They can also be used as features to divide large gaps in wall. If you’re concerned about privacy or if your extension is near a fence, a high level wide window can let in plenty of light while also limiting overlooking from neighbors.
Let the Light in:
In order to increase the amount of natural light entering an extension, it is not always necessary to create openings in the exterior of the building. Utilizing the internal space and making openings in the internal walls can help to direct light into the central area of the property.
For example, a large opening can be created between two rooms to provide a dual aspect to the living and dining rooms, allowing light to enter the centre of these areas.
Although an opening may not always be necessary, glazed doors or room dividers, or even internal windows, can be used to allow light to enter a room without the need for a full open plan space.
When designing an open plan kitchen, it is important to consider the need for separate rooms. This is especially true in family homes, where each individual may require their own space. A kitchen island, dining table and glazed doors or divider can help to reduce the amount of noise traveling from one room to the next, while also allowing light to enter these rooms.
Crittall-style exterior doors are aesthetically pleasing on period properties, but they can also be used internally to create dividing walls between a hall and living room, or to divide an open-plan family and dining area.
Make Space:
If you’ve got a one storey extension and want to get some light in your new space, then a new roof is the way to go. Picked roofs are really popular with these extensions.
If you’re on a budget, vaulting the ceiling can make the space feel bigger because of the extra height, and you can even install roof lights to let in more light.
Depending on the size and shape of the extension, you might not be able to get a pitched roof, so we can suggest a flat roof instead. You can go for traditional orangery-style pitched lanterns, pendant lights, or flat roof lights if you’re looking for a modern, clean space.
Begin your Journey….
- londonconstructioncontractor.com
- May 5, 2019
- 5 years ago
- 11:19 am
- No Comments

Address
Design:
205 Regent Street, 2nd Floor,
Mayfair, London, W1B 4HB
Construction & Joinery:
8 Essex Place, Chiswick, London, W4 5UT
Maintenance:
37-38 Margaret Street, Marylebone,
Ground Floor, London, W1G 0JF
- T: 020 8960 8899
- Email: info@lccontractor.co.uk
Working Hours
Office Hours
Monday to Saturday
9:00 AM - 6:00 PM
Maintenance Hours
Everyday
7:00 AM - 12:00 AM

